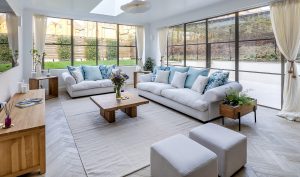Here at Build Team, we offer a two-stage process. The first stage is the Design Phase and the second is the Build Phase. For those of you who have plans drawn up and planning permission approved, we do offer a Build Only service too, if you opt for our Architectural Review services.
The Design Phase has been created to include everything that is required to get you on site. You’ll need three things to start, which include Detailed Drawings (subject to approval by Building Control), Planning Permission, and Party Wall Agreements.
![]()
Here is a quick breakdown of our Design Process: It all starts with that first phone call or email! Call us on 02074956561, send us a message on our online Chat or reach out with an email. We’re here to answer any initial questions and book in your site visit.
We really recommend answering any in depth questions with a site visit. By seeing your property, we can see and advise based on your properties unique characteristics.
![]()
We come to you! We will book in your site visit based on your availability and preferences. We offer three types of Site Visits that offer a range of advice and information on topics such as planning permission, party wall, design and layout options and how to add the most value to your property.
Typically, a Standard Site Visit best suits those of your who are looking to assess the feasibility of your project. A Premium Site Visit is more in-depth and with a member of our Architectural Team. This site visit is useful for those of you who are just getting started and feel you need some guidance on your design. Our Architectural Team is fantastic and can whip up a sketch to help your visualise your space in no time. For those who do not currently own the property, but are looking to purchase, we offer a service specifically tailored around your needs, our Pre Purchase Site Visit. This site visit is usually booked in by syncing up with your Estate Agent, and we will meet you at the property to discuss your options.
After our visit, we will send you a quote that’s customised to your properties measurements and your preferences for the extension. This will give you a good indication of cost for both the Design and Build Phase.
On instruction, we book you in for a Measured Survey where a member of our Architectural Team. The designer will come to your property and takes all the necessary measurements and dimensions – this usually takes between 1 to 2 hours. We also take this opportunity to sit down with you to discuss the design you would like. If you’re not sure, that’s absolutely fine and we will offer as much design guidance as your require to get you to your perfect design.
Unlike lots of Design Companies, we offer unlimited drawing amendments so don’t worry about changing your design as much as you need to! We find that this really helps our clients who want to experiment with their design – we understand that you need to see it on paper to know whether you want it or not!
About a week after your measured survey we will send over your initial plans; this will include your existing floor plan and a few proposed design options. At this point we await your feedback and will amend as per your requirements and preferences. Our Design Team has lots of experience with local councils and will offer advice if a scheme is becoming starting to breach restrictions.
When you are happy with the design, we submit to planning! At this point we track and follow your project through to its completion and determination. This process typically takes 8 weeks and we encourage our clients to use this time to focus on the party wall process, interior design and landscape design. Having those details addressed at this point means the build phase can run as promptly and swiftly as possible once planning has been accepted.
Once your Design is finalised, we create your Building Reg. Pack. This is a detailed version of your drawings, which include all of the structural information and steel detail within the drawings. This is the documentation that is required for any building to commence.
Once you have a finalised Design, we will send over a Detailed Schedule of Works, which will cost up your scheme including any additional items you might want. Many of our clients find the Build Phase is a useful time to carry out any additional works they might want to do in the home, such as a bathroom refurbishment or an internal wall removal. Once you have our cost, you can decide whether you want to proceed with the Build Phase; you are also free to tender the project elsewhere should you choose to.
If you are interested in the using us for either the Design, or Build process, book your site visit today or give us a call on 0207 495 6561.


































